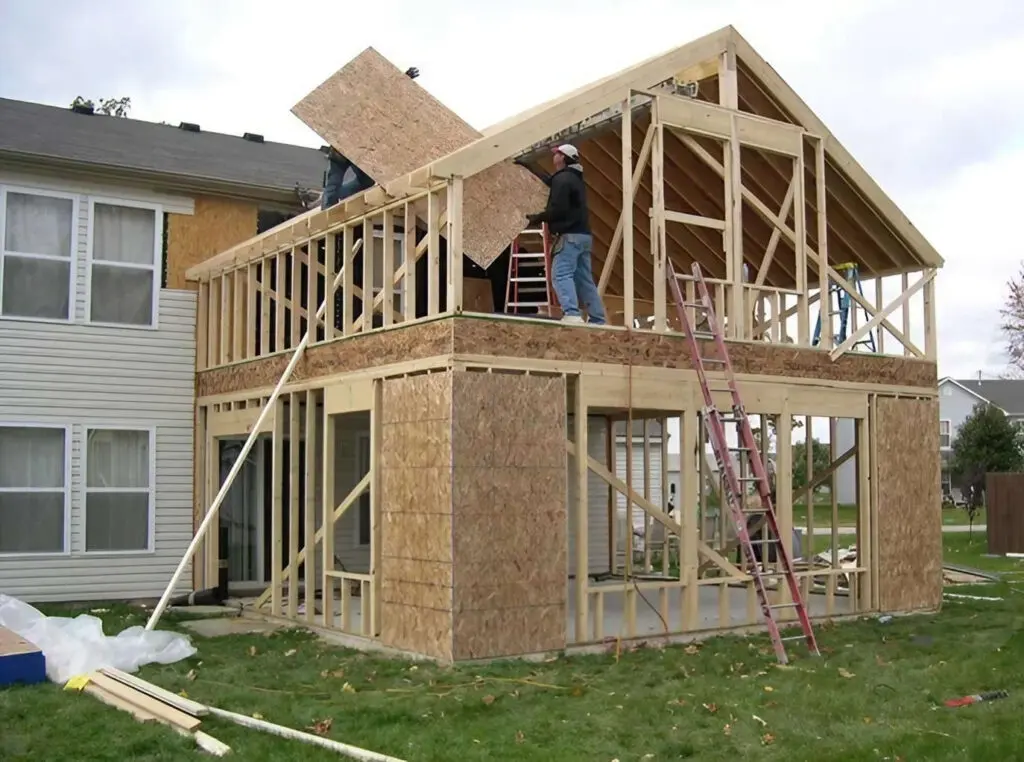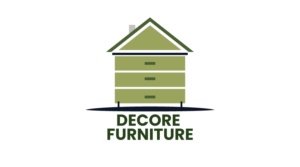
As families evolve and adapt to changing dynamics, multigenerational living has become increasingly popular. Whether it’s due to economic factors, a desire for closer familial bonds, or a need for shared caregiving responsibilities, many families are opting for room additions to accommodate multiple generations under one roof. In this guide, we will explore the benefits of room additions for multigenerational living, factors to consider before adding rooms, popular room addition options, planning and design tips, building regulations and permits, as well as potential challenges and considerations.
Benefits of Room Additions for Multigenerational Living
Enhanced family bonding
One of the key benefits of room additions for multigenerational living is the opportunity for enhanced family bonding. When different generations live together, there are more opportunities for shared experiences, mutual support, and quality time spent together. From daily activities such as meals and game nights to milestone celebrations, multigenerational living promotes stronger relationships and a sense of belonging.
Financial advantages
Another significant advantage of room additions for multigenerational living is the potential for financial savings. By consolidating housing costs, families can pool their resources and share expenses, such as mortgage payments, utility bills, and maintenance costs. This arrangement allows each generation to save money, freeing up funds for other important needs and investments.
Shared caregiving responsibilities
Multigenerational living also offers the benefit of shared caregiving responsibilities. As parents age, having adult children or grandchildren in the same household can provide an invaluable support system. Whether it’s assisting with daily tasks, providing emotional support, or coordinating medical care, sharing the responsibility of caregiving can alleviate the burden on one individual and ensure a higher quality of care.
Factors to Consider Before Adding Rooms
Available space
Before embarking on a room addition project for multigenerational living, it’s crucial to assess the available space in your current home. Consider the layout, size, and functionality of your property to determine if there is enough room to accommodate additional living quarters. If space is limited, alternatives such as converting existing rooms or building up might be more appropriate options.
Budget considerations
Another important factor to consider is your budget. Room additions can be a significant investment, so it’s essential to establish a realistic budget and stick to it. Consider factors such as construction costs, permits, and any necessary renovations or modifications to ensure that your financial resources align with your desired project scope.
Design and functionality
When adding rooms for multigenerational living, it’s essential to carefully consider the design and functionality of the new space. Each generation may have unique needs and preferences, so it’s important to create a living area that caters to everyone. Think about accessibility, privacy, and the overall layout to ensure that the room additions enhance the livability and comfort of your home.
Privacy and independence
While multigenerational living promotes family togetherness, it’s also crucial to provide privacy and independence for each generation. Consider incorporating separate living areas, private bedrooms, or en-suite bathrooms to ensure that everyone has their own space to retreat to. Balancing communal areas for family bonding and personal spaces for individual needs is essential for a harmonious living arrangement.
Popular Room Addition Options for Multigenerational Living
In-law suites
In-law suites, also known as mother-in-law suites or secondary suites, are popular room additions for multigenerational living. These self-contained living spaces typically include bedroom(s), bathroom(s), a living area, and sometimes a small kitchenette. In-law suites provide a level of independence while still allowing for close proximity and easy access to the main house.
Granny flats
Similar to in-law suites, granny flats are self-contained living units that offer a separate space for additional family members. Granny flats are typically built as a separate structure on the property, providing complete privacy and independence. They can include amenities such as a bedroom, bathroom, kitchen, living area, and even a private entrance.
Basement or attic conversions
For families with limited space or budget constraints, converting existing areas such as basements or attics can be a viable option. These conversions can be transformed into fully functional living spaces, complete with bedrooms, bathrooms, and living areas. By maximizing the use of existing space, families can create additional rooms without the need for major construction.
Garage conversions
Garage conversions are another popular choice for adding rooms in multigenerational living setups. With careful planning and design, garages can be transformed into comfortable living spaces. This option is particularly beneficial for families who have limited outdoor space or do not use their garage for its intended purpose.
Planning and Design Tips
Consulting with professionals
Before starting any room addition project, it’s essential to consult with professionals such as architects, contractors, and interior designers. They can provide valuable insights and expertise in planning and designing the new living spaces. Professionals can help optimize the layout, ensure structural integrity, and comply with building codes and regulations.
Ensuring accessibility
When designing room additions for multigenerational living, it’s important to prioritize accessibility. Consider incorporating features such as wider doorways, lower countertops, grab bars, and non-slip flooring to accommodate individuals with mobility issues. By creating an accessible environment, you can ensure that everyone can move around the space comfortably and safely.
Maximizing natural light and airflow
Incorporating natural light and sufficient airflow is important for the well-being and comfort of the occupants. Consider adding windows, skylights, or glass doors to maximize natural light. Additionally, ensure proper ventilation and airflow through the use of fans, vents, or air conditioning systems. A well-ventilated and well-lit living space contributes to a healthier and more enjoyable living environment.
Utilizing flexible spaces
Flexibility in room design is essential when accommodating multiple generations. Consider incorporating multipurpose rooms or adaptable spaces that can easily be modified to suit changing needs. For example, a home office can double as a guest room, or a playroom can be transformed into an additional bedroom if needed. Adaptability allows for greater versatility and functionality.
Building Regulations and Permits
Before proceeding with any room addition project, it’s important to check local building regulations and obtain the necessary permits. Building codes and regulations vary by location, and failure to comply can result in fines, delays, or even the need to undo completed work. Consult with your local authorities or hire professionals who are familiar with the regulations to ensure a smooth and legal construction process.
Potential Challenges and Considerations
Financial implications
While multigenerational living can offer financial advantages, it’s important to consider the long-term financial implications. Sharing living expenses may provide short-term relief, but it’s essential to have open discussions and establish clear financial arrangements to avoid any potential conflicts or misunderstandings in the future. Consider creating a budget, setting expectations, and regularly reviewing the financial contributions to ensure a fair and sustainable arrangement.
Strained relationships
Living in close quarters with extended family members can sometimes lead to strained relationships. Different generations may have differing opinions, lifestyles, and routines, which can result in conflicts or misunderstandings. It’s important to foster open communication, mutual respect, and establish boundaries to maintain healthy relationships. Regular family meetings or counseling sessions can also help address any issues that arise.
Increased household responsibilities
With more individuals living together, there will inevitably be an increase in household responsibilities. It’s crucial to establish clear expectations and divide household tasks fairly among family members. Implementing a schedule or chore chart can help ensure that everyone contributes their fair share and avoids excessive burden on one individual or generation.
Adaptation and compromise
Multigenerational living requires adaptation and compromise from all family members. Each generation may have different needs, preferences, and routines, so it’s important to find common ground and make adjustments to accommodate everyone. Flexibility, open-mindedness, and a willingness to compromise are key to maintaining a harmonious and supportive living environment.
Conclusion
Room additions for multigenerational living can provide numerous benefits for families, including enhanced family bonding, financial advantages, and shared caregiving responsibilities. However, careful consideration of the available space, budget, design and functionality, as well as potential challenges, is crucial before undertaking such projects. By planning and designing thoughtfully, consulting with professionals, and addressing any challenges that arise, families can create a harmonious and inclusive living environment for multiple generations to thrive.
Publisher Details:
MY Home Builders
20720 Ventura Blvd Unit 280, Woodland Hills, CA 91364, United States
Unlock the benefits of multigenerational living with room additions, fostering family bonds, sharing costs, and supporting caregiving. Consult professionals, adhere to regulations, and address potential challenges for a harmonious living environment. Contact MY Home builder for professional Room Additions in Los Angeles, CA.
You can also read their blog on Key Considerations Before Replacing A Kitchen Sink.
